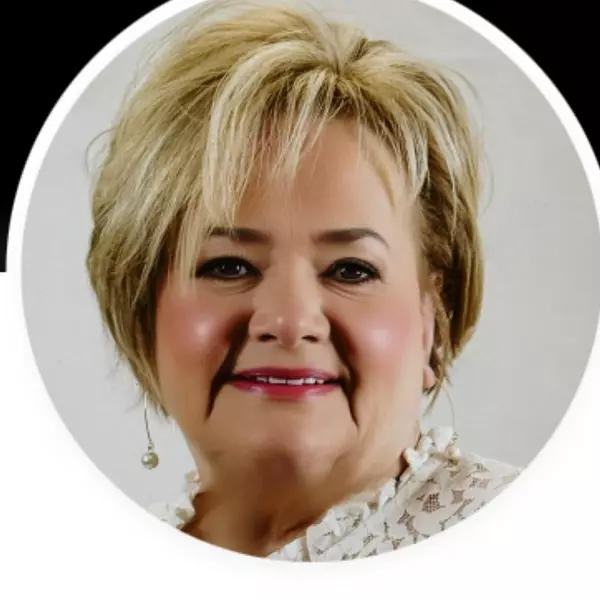$545,000
$585,000
6.8%For more information regarding the value of a property, please contact us for a free consultation.
1032 Fort Stephenson RD Lookout Mountain, GA 30750
5 Beds
3 Baths
3,382 SqFt
Key Details
Sold Price $545,000
Property Type Single Family Home
Sub Type Single Family Residence
Listing Status Sold
Purchase Type For Sale
Square Footage 3,382 sqft
Price per Sqft $161
MLS Listing ID 1390296
Sold Date 03/07/25
Bedrooms 5
Full Baths 3
Originating Board Greater Chattanooga REALTORS®
Year Built 1954
Lot Size 0.380 Acres
Acres 0.38
Lot Dimensions 120x141
Property Sub-Type Single Family Residence
Property Description
The perfect place to call home! This 5 bedroom, 3 bath colonial style all brick home is located in the heart of Lookout Mtn , zoned for the award winning Fairyland School and is just minutes to Downtown Chattanooga. Step inside to fresh neutral paint and hardwood floors throughout. The living room is welcoming. The dining room is perfect for those special meals and entertaining. The kitchen is spacious with plenty of cabinet space. There is a large family room with wood beamed ceilings and wood burning fireplace. There is a nice sunroom that is perfect for reading a book and relaxing. The primary suite is on the main level with private bath. There are 2 bedrooms and a full bath that complete the main level. Step upstairs to 2 additional good sized bedrooms or could be a bonus room and full bath. There is room for everyone and everything. This home has been well maintained and is ready for new owners. Make your appointment for your private showing today. Agent/Owner.
Location
State GA
County Walker
Area 0.38
Rooms
Family Room Yes
Basement Partial, Unfinished
Dining Room true
Interior
Interior Features Cathedral Ceiling(s), Connected Shared Bathroom, Open Floorplan, Pantry, Primary Downstairs, Separate Dining Room, Tub/shower Combo, Walk-In Closet(s)
Heating Central, Natural Gas
Cooling Central Air
Flooring Hardwood, Tile
Fireplaces Number 1
Fireplaces Type Den, Family Room, Wood Burning
Fireplace Yes
Appliance Wall Oven, Microwave, Electric Water Heater, Electric Range, Double Oven, Disposal, Dishwasher
Heat Source Central, Natural Gas
Laundry Electric Dryer Hookup, Gas Dryer Hookup, Washer Hookup
Exterior
Exterior Feature Other
Parking Features Off Street
Garage Description Off Street
Utilities Available Cable Available, Sewer Connected
Roof Type Shingle
Porch Porch
Garage No
Building
Lot Description Gentle Sloping
Faces Scenic Hwy. to right on Fort Stephenson Rd. House is several blocks on the left.
Story One and One Half
Foundation Brick/Mortar, Stone
Sewer Public Sewer
Water Public
Structure Type Brick
Schools
Elementary Schools Fairyland Elementary School
Middle Schools Chattanooga Valley Middle
High Schools Ridgeland High School
Others
Senior Community No
Tax ID 4001 011
Acceptable Financing Cash, Conventional
Listing Terms Cash, Conventional
Special Listing Condition Investor, Personal Interest
Read Less
Want to know what your home might be worth? Contact us for a FREE valuation!

Our team is ready to help you sell your home for the highest possible price ASAP





