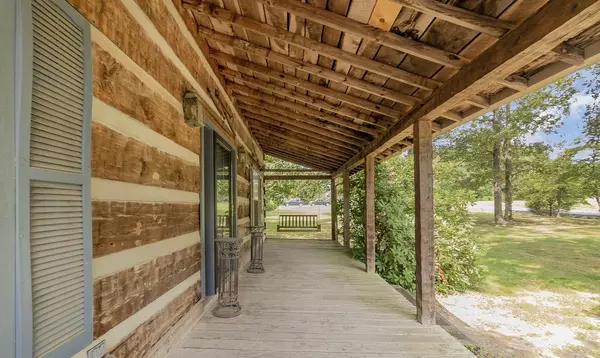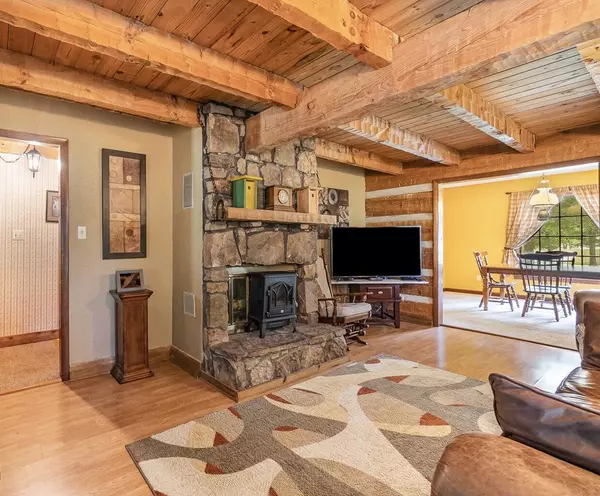$245,000
$260,000
5.8%For more information regarding the value of a property, please contact us for a free consultation.
108 Briarwood DR Manchester, TN 37355
3 Beds
2 Baths
1,886 SqFt
Key Details
Sold Price $245,000
Property Type Single Family Home
Sub Type Single Family Residence
Listing Status Sold
Purchase Type For Sale
Square Footage 1,886 sqft
Price per Sqft $129
Subdivision Tanglewood
MLS Listing ID 1382426
Sold Date 03/15/24
Style Contemporary
Bedrooms 3
Full Baths 2
Year Built 1979
Lot Size 0.750 Acres
Acres 0.75
Lot Dimensions 125 x 254
Property Sub-Type Single Family Residence
Source Greater Chattanooga REALTORS®
Property Description
Tanglewood's Hidden Gem: Embrace the charm of Tanglewood with this exceptional log cabin in Manchester, TN. The stunning wooden beams and thick walls provide a natural insulation that keeps you comfortable throughout the year. This rustic gem is ready for your personal touch with just a few updates, ensuring it remains a beloved retreat for the next 50 years. The recent 50-year arch shingle roof is a significant bonus. Home be sold As-IS.
Location
State TN
County Coffee
Area 0.75
Rooms
Basement None
Interior
Interior Features Connected Shared Bathroom, En Suite, Pantry, Primary Downstairs, Separate Dining Room, Walk-In Closet(s)
Heating Central, Electric
Cooling Central Air, Electric
Flooring Carpet, Linoleum
Fireplaces Number 1
Fireplaces Type Den, Family Room
Fireplace Yes
Window Features Storm Window(s)
Appliance Refrigerator, Microwave, Electric Water Heater, Dishwasher
Heat Source Central, Electric
Laundry Electric Dryer Hookup, Gas Dryer Hookup, Laundry Closet, Washer Hookup
Exterior
Parking Features Off Street
Garage Description Off Street
Utilities Available Cable Available, Electricity Available, Sewer Connected, Underground Utilities
Roof Type Shingle
Porch Deck, Patio, Porch
Garage No
Building
Faces From Manchester head southeast on US Hwy 41 S toward S Spring St. Turn right onto Hills Chapel Rd. Turn left onto Doak Rd. Turn right onto Tanglewood Dr. Right onto Briarwood Dr. House will be on the left.
Story Two
Foundation Block
Water Public
Architectural Style Contemporary
Structure Type Log
Schools
Elementary Schools Westwood Elementary
Middle Schools Westwood Jr High
High Schools Westside High
Others
Senior Community No
Tax ID 085k C 012.00
Acceptable Financing Cash, Conventional, FHA, Owner May Carry
Listing Terms Cash, Conventional, FHA, Owner May Carry
Read Less
Want to know what your home might be worth? Contact us for a FREE valuation!

Our team is ready to help you sell your home for the highest possible price ASAP






